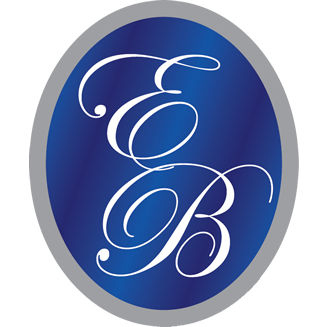
3984 Gift Boulevard, Johns Island SC 29455
3984 Gift Blvd, Johns Island, SC 29455, USA
3984 Gift Blvd, Johns Island, SC 29455, USABasics
- MLS ID: 24009938
- Date added: Added 2 years ago
- Category: Residential
- Type: Single Family Detached
- Status: Active
- Bedrooms: 4
- Bathrooms: 4
- Half baths: 1
- Area, sq ft: 4648 sq ft
- Lot size, acres: 0.6 acres
- Year built: 1996
- Subdivision Name: Gift Plantation
- County Or Parish: Charleston
- MLS Area Major: 23 - Johns Island
Description
-
Description:
Surely the elegance and lowcountry charm of this elevated brick home with its own private dock and boat lift would be enough to please even the most discerning of home buyers. Captivating views of the marsh and Stono River are enjoyed throughout the home. Quality construction is evident in this custom home on a large private lot. But the numerous enhancements made to this home brings it to an all new level when it comes to value and pride in ownership. Having a new roof removes the worry of a cumbersome and expensive task for the new owners. A whole house generator provides peace of mind in every season, not just hurricane season. Rest assured that you are in a healthy home with two new high efficiency variable speed heat pumps with HEPA filters and UV Light Air Sanitizers. Additionalconveniences were implemented such as the addition of a 500 gallon propane tank so that the chef in the house can look forward to cooking on new Kitchen Aide gas stove! There are two ovens plus a built in microwave making meal prep a breeze. Stylish new quartz counters add beauty to this spacious eat-in kitchen. Gas lines now service the grill on the back deck as well as the fireplace which has been outfitted with new logs and controls. The once open-air deck off the eating area of the kitchen has been converted into a screened porch with metal roof, and stairs were added making it easy to get down to the yard and walk the dock. This is a whole new living area to enjoy year round as you take in the magnificent views season by season. Boaters will appreciate that the sea wall behind the home was rebuilt and new pilings were installed for the boat lift. The outdoor enhancements did not stop there, as new gravel walkways were added along with various plantings and elegant landscape lighting. The benefits of living in this dream home on the water go far beyond what you can easily detect in its wonderful floor plan with tasteful finishes. Take a tour and see for yourself why this beautiful waterfront home, which has been thoughtfully and generously enhanced, may be just the home you have been waiting for!
Show all description
Location
- Parking Total: 4
- Directions: Enter Johns Island From Highway 17 On Main Road. Turn Right Onto Chisolm At Stop Light. Turn Right On Plantation Lakes Drive. At Stop Sign, Left On Gift Blvd And Home Will Be On The Right.
Building Details
- Parking Features: 4 Car Garage, Garage Door Opener
- Carport Spaces: 0
- Covered Spaces: 4
- Construction Materials: Brick
- Garage Spaces: 4
- Roof: Architectural
Amenities & Features
- Water Source: Public
- Patio & Porch Features: Deck, Porch - Full Front, Screened
- Architectural Style: Traditional
- Sewer: Septic Tank
- Exterior Features: Balcony, Boatlift, Dock - Existing, Lawn Irrigation, Lighting
- Door Features: Some Storm Door(s), Some Thermal Door(s), Storm Door(s)
- Cooling Yes/ No: 1
- Waterfront Features: Marshfront, River Access, Tidal Creek, Waterfront - Deep, Waterfront - Shallow
- Window Features: Some Storm Wnd/Doors, Some Thermal Wnd/Doors
- Cooling: Central Air
- Interior Features: Ceiling - Smooth, High Ceilings, Garden Tub/Shower, Kitchen Island, Walk-In Closet(s), Ceiling Fan(s), Eat-in Kitchen, Family, Formal Living, Entrance Foyer, Pantry, Separate Dining
- Heating: Forced Air
- Flooring: Carpet, Ceramic Tile, Wood
- Fireplace Features: Gas Log, Living Room, One






































































































