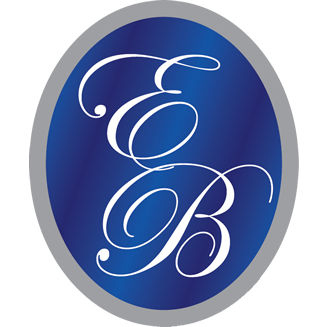
107 Goose Road, Summerville SC 29483
107 Goose Rd, Summerville, SC 29483, USA
107 Goose Rd, Summerville, SC 29483, USABasics
- MLS ID: 25007626
- Date added: Added 9 months ago
- Category: Residential
- Type: Single Family Detached
- Status: Active
- Bedrooms: 4
- Bathrooms: 2
- Half baths: 1
- Area, sq ft: 2396 sq ft
- Lot size, acres: 0.16 acres
- Year built: 2021
- Subdivision Name: The Ponds
- County Or Parish: Dorchester
- MLS Area Major: 63 - Summerville/Ridgeville
Description
-
Description:
Welcome home to this beautifully kept 4 bed / 2.5 bath home conveniently located just down the road from the heart of Summerville where you can enjoy the great restaurants, shopping and entertainment! This open concept home features a great downstairs layout for relaxing and entertaining. The kitchen boasts stainless steel appliances including a gas range, a massive walk-in pantry and beautiful marble kitchen counters and oversized island. It is an eat-in kitchen and flows into the great room which is complete with a gas burning fireplace. The flex space downstairs can be used as a formal dining room, at home office, play room for the kids or anything else you can possibly imagine!Upstairs, you will find the three spare bedrooms large enough for children or guests that share their ownfull bath, as well as the huge primary bedroom that features a massive walk-in closet and en-suite bath complete with walk-in shower, separate tub, water closet and dual vanities! The upstairs loft area provides plenty of room for an additional flex or living space. Outside, you can enjoy your evening relaxing in your screened in back patio while you watch the pets and kids run and play in your fenced in backyard. The Ponds also has a resort style neighborhood pool, club house, playground and beautiful nature trails. Come take a look today before it's gone!
Show all description
Location
- Parking Total: 2
- Directions: From Us 17-alt, Turn Onto Village Ponds Dr. And Follow To The First Roundabout. Take Your First Exit Onto Hundred Oaks Pkwy And The Right Onto Weston Hall Dr. Take Your Second Left Onto Ribbon Rd. Turn Right At The 1st Cross Street Onto Coopers Hawk Dr And Then Left Onto Goose Rd. The Home Is On Your Left
Building Details
- Parking Features: 2 Car Garage, Attached
- Carport Spaces: 0
- Covered Spaces: 2
- Construction Materials: Cement Siding
- Garage Spaces: 2
- Roof: Architectural
Amenities & Features
- Water Source: Public
- Patio & Porch Features: Front Porch, Screened
- Architectural Style: Traditional
- Sewer: Public Sewer
- Cooling Yes/ No: 1
- Window Features: Thermal Windows/Doors
- Cooling: Central Air
- Attached Garage Yes/ No: 1
- Interior Features: Ceiling - Smooth, High Ceilings, Garden Tub/Shower, Kitchen Island, Walk-In Closet(s), Ceiling Fan(s), Eat-in Kitchen, Entrance Foyer, Great, Living/Dining Combo, Pantry, Separate Dining
- Heating: Forced Air, Natural Gas
- Flooring: Carpet, Ceramic Tile, Laminate
- Fireplace Features: Family Room, Gas Log, One
- Fencing: Fence - Wooden Enclosed






































































