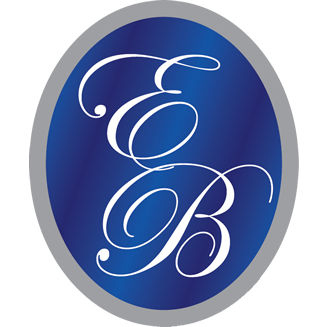
1458 Tangles Trail, Charleston SC 29492
1462 Tangles Trl, Charleston, SC 29492, USA
1462 Tangles Trl, Charleston, SC 29492, USABasics
- MLS ID: 23026567
- Date added: Added 2 years ago
- Category: Residential
- Type: Single Family Detached
- Status: Active
- Bedrooms: 4
- Bathrooms: 3
- Half baths: 1
- Area, sq ft: 2553 sq ft
- Lot size, acres: 0.1 acres
- Year built: 2024
- Subdivision Name: Oak Bluff
- County Or Parish: Berkeley
- MLS Area Major: 78 - Wando/Cainhoy
Description
-
Description:
Build and design your New Elevated drive-under water view home! The Avondale continues to be a favorite plan! Bright, open and airy, this beautiful home has amazing natural light! The first floor centers around the open concept kitchen/breakfast area overlooking the spacious family room with vaulted ceiling. Also a gracious foyer, dining room, laundry room, sunroom and large master suite! The second floor continues the open concept with a loft space centered in middle of all 3 secondary bedrooms and 2 full baths. Located just off Clements Ferry Rd, providing easy access to both Mt. Pleasant and Daniel Island. Enjoy proximity to Mt. Pleasant's Town Center and the beaches. Incentive subtracted from list price. Incentive tied to preferred lender and attorney
Show all description
Location
- Parking Total: 3
- Directions: From Hwy 17 N, Go N On Hwy 41, Veering Left Onto Clements Ferry Rd, For 6.5 Miles. Oak Bluff Will Be On The Left. From I-526, Go N On Clements Ferry Road For 7.1 Miles. Turn Right On Oak Bluff. Model Is At 1009 Oak Bluff Ave
Building Details
- Parking Features: 3 Car Garage, Attached, Garage Door Opener
- Carport Spaces: 0
- Covered Spaces: 3
- Construction Materials: Cement Plank
- Garage Spaces: 3
- Roof: Architectural, Metal
Amenities & Features
- Water Source: Public
- Patio & Porch Features: Deck, Front Porch
- Architectural Style: Traditional
- Sewer: Public Sewer
- Cooling Yes/ No: 1
- Waterfront Features: Pond
- Window Features: ENERGY STAR Qualified Windows
- Cooling: Central Air
- Attached Garage Yes/ No: 1
- Interior Features: Ceiling - Cathedral/Vaulted, Ceiling - Smooth, Kitchen Island, Walk-In Closet(s), Ceiling Fan(s), Bonus, Eat-in Kitchen, Family, Entrance Foyer, Loft, Pantry, Study
- Heating: Natural Gas
- Flooring: Ceramic Tile, Wood

































