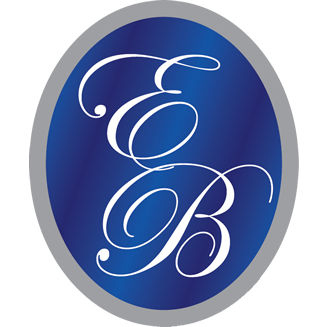
180 Sandy Bend Lane, Summerville SC 29486
178 Sandy Bend Ln, Summerville, SC 29486, USA
178 Sandy Bend Ln, Summerville, SC 29486, USABasics
- MLS ID: 24017963
- Date added: Added 2 years ago
- Category: Residential
- Type: Single Family Detached
- Status: Active
- Bedrooms: 3
- Bathrooms: 2
- Half baths: 1
- Area, sq ft: 1973 sq ft
- Lot size, acres: 0.12 acres
- Year built: 2024
- Subdivision Name: Nexton
- County Or Parish: Berkeley
- MLS Area Major: 74 - Summerville, Ladson, Berkeley Cty
Description
-
Description:
Estimated completion is spring 2025! Introducing the ''Wake'' floor plan! This 2-story home entices homeowners with generously proportioned spaces in 1,973 of thoughtfully crafted square feet. This 3 bedroom, 2.5 bath design surprises with a spacious open floorplan. This soon to be built home has been professionally curated and will include our Chef's Kitchen which means a Frigidaire Gallery 30'' gas range, stainless steel chimney style hood with venting outside, under cabinet lighting, and soft close cabinets and drawers. Also included in the kitchen will be a large 36'' farm sink! This home also includes a very aesthetically pleasing gas fireplace. When it comes to relaxing outdoors you won't be disappointed as you kick back in your fully screened back porch.
Show all description
Location
- Parking Total: 2
- Directions: Turn Onto Midtown Ave., Make A Right On Clearpath Dr., Make A Left On Sandy Bend Lane
Building Details
- New Construction Yes/ No: 1
- Parking Features: 2 Car Garage, Garage Door Opener
- Security Features: Security System
- Carport Spaces: 0
- Covered Spaces: 2
- Construction Materials: Cement Siding
- Garage Spaces: 2
- Roof: Architectural
Amenities & Features
- Water Source: Public
- Patio & Porch Features: Covered, Screened
- Architectural Style: Craftsman
- Sewer: Public Sewer
- Cooling Yes/ No: 1
- Window Features: ENERGY STAR Qualified Windows
- Cooling: Central Air
- Interior Features: Ceiling - Smooth, High Ceilings, Kitchen Island, Walk-In Closet(s), Ceiling Fan(s), Family, Living/Dining Combo, Pantry
- Heating: Natural Gas
- Flooring: Carpet, Ceramic Tile, Luxury Vinyl
- Fencing: Fence - Wooden Enclosed





























































