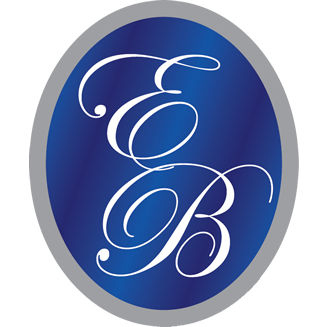
532 Hayes Park Boulevard Lot 5, Johns Island SC 29455
532 Hayes Pk Blvd, Johns Island, SC 29455, USA
532 Hayes Pk Blvd, Johns Island, SC 29455, USABasics
- MLS ID: 24013488
- Date added: Added 2 years ago
- Category: Residential
- Type: Single Family Attached
- Status: Pending
- Bedrooms: 3
- Bathrooms: 2
- Half baths: 1
- Area, sq ft: 2170 sq ft
- Lot size, acres: 0.1 acres
- Year built: 2023
- Subdivision Name: Hayes Park
- County Or Parish: Charleston
- MLS Area Major: 23 - Johns Island
Description
-
Description:
*NEVER BEFORE SEEN NEW CONSTRUCTION ON JOHNS ISLAND! Welcome to HAYES PARK Johns Island's only pedestrian-scaled community that elevates your lifestyle by integrating innovative residences and a thriving village marketplace. Imagine moving to a place halfway between downtown Charleston and Kiawah Island where residents enjoy coveted island living with charming shops, eateries and boutiques all within footsteps from your front door! Live differently! The LODGE A at 2170 SF is built for fun! This home features an open flow floorplan on the first floor and 3 bedrooms and 2.5 baths. With 9 foot ceilings on both the first and second floor homeowners will love the bright and airy feeling. Homeowners at Hayes Park won't be able to get enough of their new lock and leave low maintenance lifestyle.
Show all description
Location
- Parking Total: 2
- Directions: From James Island On Maybank Highway Turn Right Onto Hayes Park Blvd. Hayes Park Blvd Is Directly Across From The Johns Island Library
Building Details
- New Construction Yes/ No: 1
- Parking Features: 2 Car Garage, Attached, Garage Door Opener
- Carport Spaces: 0
- Covered Spaces: 2
- Construction Materials: Cement Plank
- Garage Spaces: 2
- Roof: Architectural, Metal
Amenities & Features
- Water Source: Public
- Sewer: Public Sewer
- Cooling Yes/ No: 1
- Waterfront Features: Pond Site
- Cooling: Central Air
- Attached Garage Yes/ No: 1
- Interior Features: Ceiling - Smooth, High Ceilings, Garden Tub/Shower, Kitchen Island, Walk-In Closet(s), Ceiling Fan(s), Eat-in Kitchen, Family, Entrance Foyer, Living/Dining Combo, Pantry
- Heating: Natural Gas
- Flooring: Ceramic Tile
- Fireplace Features: Family Room, Gas Connection, One
























