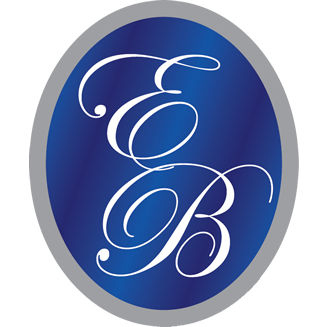
704 Maynard Lane, Summerville SC 29486
307 Sunkissed Wy, Summerville, SC 29486, USA
307 Sunkissed Wy, Summerville, SC 29486, USABasics
- MLS ID: 24018218
- Date added: Added 1 year ago
- Category: Residential
- Type: Single Family Detached
- Status: Active
- Bedrooms: 4
- Bathrooms: 3
- Half baths: 1
- Area, sq ft: 2794 sq ft
- Lot size, acres: 0.13 acres
- Year built: 2024
- Subdivision Name: Cane Bay Plantation
- County Or Parish: Berkeley
- MLS Area Major: 74 - Summerville, Ladson, Berkeley Cty
Description
-
Description:
***EST. NOV/DEC COMPLETION*** The Emerson is a 4Bed/3.5BA Owner's Suite Down w/ a Bonus Rm, Guest Suite, & Formal Dining! This home features a beautiful gourmet kitchen w/ Butler's pantry, Upgraded Countertops, Tile Backsplash, 8' Island, double trash pullout & White & Quill cabinets. The Owner's Bath features tiled floors, walk-in tile shower & beautiful stand-alone modern tub. Additional features include Raised Foundation, Hardy Plank Siding, Gas Lantern, Fireplace, Screened Porch, Laminate Flooring Throughout the First Floor (including the Owner's Suite), Wood Stair Treads and so much more! LIST PRICE INCLUDES OUR CURRENT INCENTIVE OF $25,000 OFF OF $45K IN UPGRADES, 1/2 OFF LOT PREMIUM & $10K IN CLOSING COSTS THROUGH END OF MONTH! ALL INCENTIVES ARE TIED TO PREFERRED LENDER / ATTORNEY
Show all description
Location
- Parking Total: 2
- Directions: Currently Selling Out Of The Hammocks Model Home 300 Whispering Breeze Lane Summerville, Sc 29486
Building Details
- New Construction Yes/ No: 1
- Parking Features: 2 Car Garage, Attached, Garage Door Opener
- Entry Location: Ground Level
- Carport Spaces: 0
- Covered Spaces: 2
- Construction Materials: Cement Plank
- Garage Spaces: 2
- Roof: Architectural
Amenities & Features
- Water Source: Public
- Patio & Porch Features: Patio, Front Porch, Screened
- Architectural Style: Craftsman, Traditional
- Sewer: Public Sewer
- Exterior Features: Stoop
- Cooling Yes/ No: 1
- Waterfront Features: Lake Privileges, Pond
- Cooling: Central Air
- Attached Garage Yes/ No: 1
- Interior Features: Ceiling - Smooth, Tray Ceiling(s), High Ceilings, Garden Tub/Shower, Kitchen Island, Walk-In Closet(s), Eat-in Kitchen, Family, Entrance Foyer, Game, Loft, Pantry, Separate Dining, Study
- Heating: Heat Pump, Natural Gas
- Flooring: Ceramic Tile, Laminate, Wood
- Fireplace Features: Family Room, Gas Log









