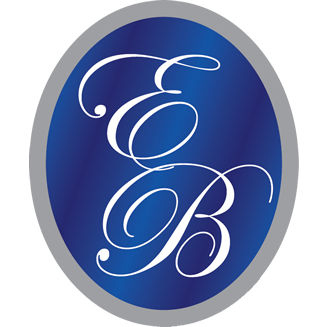
719 Maynard Lane, Summerville SC 29486
303 Sunkissed Wy, Summerville, SC 29486, USA
303 Sunkissed Wy, Summerville, SC 29486, USABasics
- MLS ID: 24017620
- Date added: Added 2 years ago
- Category: Residential
- Type: Single Family Detached
- Status: Active
- Bedrooms: 3
- Bathrooms: 3
- Half baths: 0
- Area, sq ft: 2576 sq ft
- Lot size, acres: 0.16 acres
- Year built: 2024
- Subdivision Name: Cane Bay Plantation
- County Or Parish: Berkeley
- MLS Area Major: 74 - Summerville, Ladson, Berkeley Cty
Description
-
Description:
***EST. NOV/DEC COMPLETION*** The DRAYTON is an Open Floor Plan, 3Bed/3 BA ONE STORY w/a BONUS Rm and Bath. This home features a Separate Study, Separate Dining, Gourmet Kitchen, Upgraded Countertops, Tile Backsplash, Large 8' Island, double trash pullout & Beautiful Upgraded White Cabinetry. The Owner's Bath features tiled floors with a walk-in 5' tile shower. Additional features include Raised Foundation, Hardy Plank Siding, Gas Lantern, Fireplace, Screened Porch, Laminate Flooring Throughout the First Floor (including the Owner's Suite), Wood Stair Treads and so much more! PRICE REFLECTS $25K DISCOUNT INCENTIVE, PLUS up to $10K IN CLOSING COSTS THROUGH END OF MONTH. MUST USE PREFERRED LENDER/ATTORNEY FOR INCENTIVES. Ask about Hometown Hero / Boeing / Blackbaud / Volvo Incentive
Show all description
Location
- Parking Total: 2
- Directions: Currently Selling Out Of The Hammocks Model Home 300 Whispering Breeze Lane Summerville, Sc 29486
Building Details
- New Construction Yes/ No: 1
- Parking Features: 2 Car Garage, Attached, Garage Door Opener
- Entry Location: Ground Level
- Carport Spaces: 0
- Covered Spaces: 2
- Construction Materials: Cement Plank
- Garage Spaces: 2
- Roof: Architectural
Amenities & Features
- Water Source: Public
- Patio & Porch Features: Patio, Screened
- Architectural Style: Craftsman, Ranch
- Sewer: Public Sewer
- Exterior Features: Stoop
- Cooling Yes/ No: 1
- Waterfront Features: Pond Site
- Window Features: ENERGY STAR Qualified Windows
- Cooling: Central Air
- Attached Garage Yes/ No: 1
- Interior Features: Ceiling - Cathedral/Vaulted, Ceiling - Smooth, Tray Ceiling(s), High Ceilings, Kitchen Island, Walk-In Closet(s), Bonus, Family, Entrance Foyer, Office, Pantry, Separate Dining, Study
- Heating: Natural Gas
- Flooring: Ceramic Tile, Laminate, Wood
- Fireplace Features: Family Room, Gas Log




















