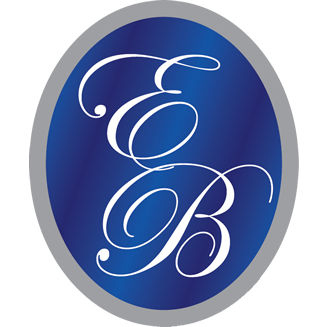
15 Darby Meadow Lane, Ridgeville SC 29472
104 Darby Mdw Ln, Ridgeville, SC 29472, USA
104 Darby Mdw Ln, Ridgeville, SC 29472, USABasics
- MLS ID: 22017466
- Date added: Added 2 years ago
- Category: Residential
- Type: Single Family Detached
- Status: Active
- Bedrooms: 4
- Bathrooms: 3
- Area, sq ft: 2896 sq ft
- Lot size, acres: 0.33 acres
- Year built: 2025
- Subdivision Name: Timothy Lakes
- County Or Parish: Dorchester
- MLS Area Major: 63 - Summerville/Ridgeville
Description
-
Description:
PROPOSED CONSTRUCTION -- The Ludington. Step through the foyer where you can access the guest bedroom/full bath or head into the spacious family room. This room flows seamlessly into the dining room and then to the kitchen making it perfect for family & friends to gather together. The second floor includes the master suite w/ 5 foot tile shower & HUGE walk-in closet. Two additional bedrooms use the full hall bath and nearby loft adds extra living space. Timothy Lakes offers 1/3 acre home sites and is located just minutes from I-26 and a very convenient drive to downtown Summerville. Experience the tranquility and uniqueness this community provides to those searching for comfort and charm. Escape to a location that epitomizes relaxed Lowcountry living. OPTIONAL 3 CAR GARAGES AVAILABLE!
Show all description
Location
- Parking Total: 2
- Directions: From I-26: Take Exit 187 (sc-27) And Take A Left Towards Ridgeville. Follow Sc-27 S For 1.2 Miles Until Stop Light. Take A Left Onto Hwy. 78 E For 0.5 Miles And Then Take A Right Onto Ridgeville Road (hwy 27). Follow For 0.5 Miles. Community Will Be On The Right.
Building Details
- Parking Features: 2 Car Garage, Attached
- Entry Location: Ground Level
- Carport Spaces: 0
- Covered Spaces: 2
- Construction Materials: Vinyl Siding
- Garage Spaces: 2
- Roof: Architectural
Amenities & Features
- Water Source: Public
- Patio & Porch Features: Patio
- Architectural Style: Traditional
- Sewer: Public Sewer
- Exterior Features: Lawn Irrigation
- Cooling Yes/ No: 1
- Window Features: Thermal Windows/Doors
- Cooling: Central Air
- Attached Garage Yes/ No: 1
- Interior Features: Ceiling - Smooth, High Ceilings, Kitchen Island, Walk-In Closet(s), Family, Entrance Foyer, Living/Dining Combo, Loft, Pantry
- Heating: Natural Gas
- Flooring: Carpet, Ceramic Tile, Laminate











































