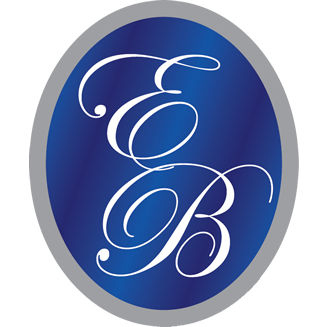
913 Carolina Boulevard, Isle of Palms SC 29451
913 Carolina Blvd, Isle of Palms, SC 29451, USA
913 Carolina Blvd, Isle of Palms, SC 29451, USABasics
- MLS ID: 21010730
- Date added: Added 2 years ago
- Category: Residential
- Type: Single Family Detached
- Status: Active
- Bedrooms: 7
- Bathrooms: 5
- Half baths: 1
- Area, sq ft: 4138 sq ft
- Lot size, acres: 0.2 acres
- Year built: 2004
- Subdivision Name: Isle of Palms
- County Or Parish: Charleston
- MLS Area Major: 44 - Isle of Palms
Description
-
Description:
This home was built by Thomas Evans Construction, one of the island's finest builders. The home is well-maintained with many upgrades in 2022 and 2023. Currently a super performer on a vacation rental program, It would also make a great primary or second home. This one has all the bells & whistles including an elevator to all three floors, an elevated pool, and ocean views from the roof deck. No expense was spared in the custom bead-board and V-groove paneling, plus plantation shutters. The great room has dramatic high ceilings, clerestory windows and a fireplace flanked by custom built-ins. You will love the open reverse floor plan with the living areas on the top floor. High end finishes include cherry hardwood floors, maple cabinetry, tile and natural stone. Please clickThe kitchen is state-of-the-art with black granite counters, separate wine refrigerator, and stand-alone ice maker. There is island seating and the dining room features a long farm table to seat a crowd. There is a walk-in pantry and a powder room nearby. There is one master bedroom on the main/top level, as well as an office currently used as bedroom #7. A covered porch on this level has spiral stairs leading to an ocean view roof top deck.
Down one level is a second master bedroom and another deluxe master bath. This level has two rear bedrooms with a shared bath between them. One is furnished with a king size bed and the other has a queen bed. A "bunk" bedroom that sleeps four, the front queen bedroom, laundry room and a hall bath complete the middle level.
The elevated pool is accessed from the middle level of the home. There is a large sundeck surrounding the pool as well as a covered porch for those who prefer the shade.
The ground level (which meets the required minimum elevation for flood insurance) has a large game room, a wet bar and a full bathroom. There is also a very large owner's storage room located on this ground level. A rear patio off the game room and a two car garage complete the ground level.
The lot is beautifully landscaped and there is a lawn irrigation system. There is a handsome paver driveway with guest parking spaces. The rental permit allows 14 guests and 6 cars.
While located on a quiet residential block, the commercial area is within easy walking distance. Whether you are looking for fine dining or pizza, you never need to get in your car. The beach access path at 10th Avenue is one short block from this home. Historic downtown Charleston is minutes away and the airport is also convenient. The Isle of Palms has a recreation center with tennis courts, ball fields, even a dog park.
Show all description
Location
- Parking Total: 2
- Directions: From The Isle Of Palms Connector, Turn Right At The Light Onto Palm Blvd, Turn Left On 10th Ave Just Past The Post Office. Turn Right On Carolina Blvd And 913 Will Be The Third Home On Your Right. From Sullivans Island, Cross Breach Inlet And You Will Be On Palm Blvd. Turn Right On 10th Ave And Follow Directions Above.
Building Details
- Parking Features: 2 Car Garage, Attached
- Carport Spaces: 0
- Covered Spaces: 2
- Garage Spaces: 2
- Roof: Metal
Amenities & Features
- Water Source: Public
- Patio & Porch Features: Deck, Front Porch
- Architectural Style: Contemporary
- Pool Features: Pool - Elevated
- Sewer: Public Sewer
- Exterior Features: Balcony, Lawn Irrigation
- Cooling Yes/ No: 1
- Waterfront Features: Beach Access
- Window Features: Window Treatments
- Cooling: Central Air
- Attached Garage Yes/ No: 1
- Interior Features: Beamed Ceilings, Ceiling - Cathedral/Vaulted, Ceiling - Smooth, High Ceilings, Elevator, Garden Tub/Shower, Kitchen Island, Walk-In Closet(s), Ceiling Fan(s), Bonus, Eat-in Kitchen, Game, Great, Pantry, Separate Dining, Utility
- Heating: Electric, Forced Air
- Flooring: Ceramic Tile, Stone, Wood
- Fireplace Features: Gas Log, Great Room
















































