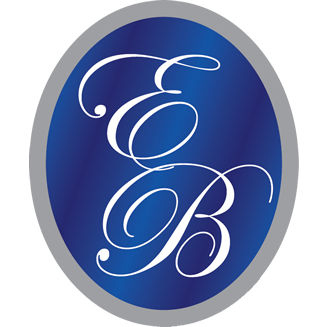
4413 Palm Shadow Drive, Summerville SC 29485
4527 Ashley River Rd, Summerville, SC 29485, USA
4527 Ashley River Rd, Summerville, SC 29485, USABasics
- MLS ID: 24017672
- Date added: Added 2 years ago
- Category: Residential
- Type: Single Family Detached
- Status: Active
- Bedrooms: 4
- Bathrooms: 2
- Half baths: 1
- Area, sq ft: 2364 sq ft
- Lot size, acres: 0.17 acres
- Year built: 2023
- Subdivision Name: Watson Hill
- County Or Parish: Dorchester
- MLS Area Major: 62 - Summerville/Ladson/Ravenel to Hwy 165
Description
-
Description:
Only 10 mins from Charleston & situated along gorgeous historic Ashley River Rd... Palm Shadow offers you an immaculate option that shows like a model. with Ashton Woods not yet releasing its new phase- this less than 1 yr old option has a builder warranty, no lengthy build time, AND a seller buy down is your answer!!! A Private pond/wooded lot PLUS + MANY design center upgrades, and pride of ownership this 4 bed Ashton Woods Lincoln Floor Plan is an absolute stunner. The Watson Hill Pool & true resort style amenity center is will be a great place for sun, swim, & socializing. With just 5 mins to Downtown Summerville and 10 mins to West Ashley, 15 Min to DT Charleston & convenient to highways, shopping, bases, and beaches its location is idillic for all needs!
Show all description
Location
- Parking Total: 2
- Directions: Ashley River Road To Watson Hill On Left. Will Gps.
Building Details
- Parking Features: 2 Car Garage, Attached, Garage Door Opener
- Entry Location: Ground Level
- Carport Spaces: 0
- Covered Spaces: 2
- Construction Materials: Vinyl Siding
- Garage Spaces: 2
Amenities & Features
- Water Source: Public
- Patio & Porch Features: Patio, Covered
- Architectural Style: Traditional
- Sewer: Public Sewer
- Door Features: Some Storm Door(s)
- Cooling Yes/ No: 1
- Waterfront Features: Pond, Pond Site
- Window Features: Some Storm Wnd/Doors, Window Treatments - Some
- Cooling: Central Air
- Attached Garage Yes/ No: 1
- Interior Features: Ceiling - Smooth, High Ceilings, Kitchen Island, Walk-In Closet(s), Ceiling Fan(s), Bonus, Eat-in Kitchen, Family, Entrance Foyer, Office, Pantry, Separate Dining
- Heating: Heat Pump
- Flooring: Wood
- Fireplace Features: Gas Log, Living Room, One
















































